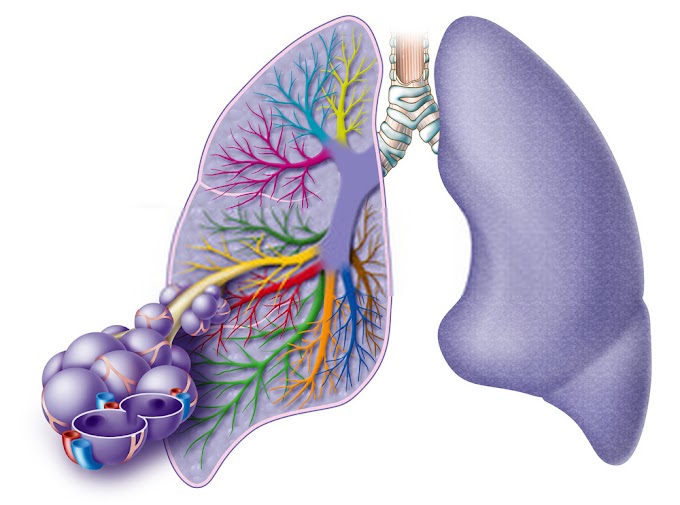It is a well known fact that a woman is considered as a “Annapoorna” of the house who looks after the food needs and other basic necessities in the house. In Indian society it has been said that the woman's responsibility is to take care of the kitchen and house and a male responsibility is to go to the office and earn livelihood for the family. Most housewives in Indian households spend their maximum hours in the kitchen.
Kitchen:-
A kitchen is a place where the food is being cooked for the family. Most of the Middle class family kitchen is being equipped with facilities such as a stove, burner, microwave, chimney, oven, mixer and so on.
Types of kitchen:-
As woman spends most of their time in kitchen people prefer having a luxury setup of fulfilling their needs of kitchen in their life
So there have been six famous proposed kitchen layouts which have come into existence as per the need and space available for that person and house.
The following below are the types of kitchen and layouts available:-
- The one wall kitchen: It is also called a “pullman kitchen”. This type of kitchen is usually preferred for the single studio apartment, farm or the houses where there is less space available for making the kitchen. In this layout all the appliances, stoves and everything has been installed on the single wall.
- The gallery kitchen: It is also called a “corridor kitchen”. In this type of kitchen a three-five feet corridor or a walk through is maintained between the two sides of installation of appliances.
- The L-Shaped kitchen: These are the kitchens with two open ends and are usually made in the corners. In this style of kitchen it is quite easy for the work to be done and there is no mess or traffic inside the kitchen as it can be moved freely and easily. This kitchen helps in preparing food for more people in lesser stress with proper management.
- The U-Shaped kitchen: It is one of the most common and basic layout available for the kitchen where all the cabinets, appliances and other things are being installed on three sides of the wall of the kitchen giving it a look of “U-Shaped” layout. When a person is fit with ample amount of space then it is the best layout kitchen available.
- The Island Kitchen: It is also known as “Free standing cabinet kitchen” which can be made anytime at the time of construction or thereafter in the existing kitchen as well. In this type of kitchen a free stand has been made in the center of the kitchen.
- The peninsula Kitchen: It is quite similar to the island kitchen and helps in providing the extra space for sitting or for maintaining your appliances in the kitchen. It has been made just for creating extra space for work in the kitchen.
Now, with the above I hope all my readers understood the basic about kitchen and its various types of layout now here I would like to request all of my readers to please share a guest blog to us just like we did on the topic Kitchen Write for us sharing their views and opinion with respect to kitchen with us.






0 Comments